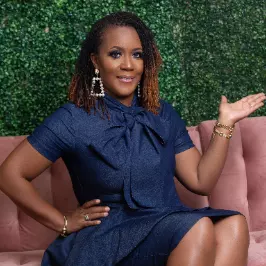$431,000
$441,000
2.3%For more information regarding the value of a property, please contact us for a free consultation.
5 Beds
3 Baths
2,999 SqFt
SOLD DATE : 10/23/2025
Key Details
Sold Price $431,000
Property Type Single Family Home
Sub Type Detached Single Family
Listing Status Sold
Purchase Type For Sale
Approx. Sqft 2800-2999
Square Footage 2,999 sqft
Price per Sqft $143
Subdivision Brunswick Farms Phase 3
MLS Listing ID 10199823
Sold Date 10/23/25
Style Traditional
Bedrooms 5
Full Baths 3
HOA Fees $25/ann
Year Built 2017
Annual Tax Amount $4,277
Lot Size 0.320 Acres
Property Sub-Type Detached Single Family
Property Description
Welcome to this beautifully maintained home in a desirable Bartlett neighborhood! Featuring a low-maintenance brick exterior and freshly painted outside, this home also offers new carpet throughout. Enjoy a spacious living room with a cozy gas log fireplace and formal dining area, both with durable laminate wood flooring. 2" blinds throughout add a polished touch. The large kitchen boasts granite countertops, tile floors, stainless steel appliances (including fridge), and a pantry for extra storage. Separate breakfast area and laundry room with storage closet. The primary suite includes a luxury bath and walk-in closet. Split floor plan with 3 bedrooms down and spacious upstairs bedrooms—several with walk-in closets. Granite countertops in all bathrooms. 5th bedroom could be a bonus or media room. Walk-in attic provides great storage. Relax or entertain on the covered patio overlooking the fenced backyard—ideal for morning coffee or summer BBQs!
Location
State TN
County Shelby
Area Bartlett/Brunswick
Rooms
Other Rooms Attic, Entry Hall, Laundry Room
Master Bedroom 16x14
Bedroom 2 12x14 Carpet, Level 1
Bedroom 3 15x13 Carpet, Level 1
Bedroom 4 14x12 Level 2
Bedroom 5 18x21 Carpet, Level 2
Dining Room 15x18
Kitchen Breakfast Bar, Eat-In Kitchen, Pantry, Separate Breakfast Room, Separate Dining Room, Separate Living Room
Interior
Interior Features Walk-In Attic, Walk-In Closet(s)
Heating Central
Cooling Ceiling Fan(s), Central
Flooring 9 or more Ft. Ceiling, Part Carpet, Part Hardwood, Tile, Vaulted/Coff/Tray Ceiling
Fireplaces Number 1
Fireplaces Type Gas Logs, In Living Room
Equipment Dishwasher, Disposal, Microwave, Range/Oven, Refrigerator, Self Cleaning Oven
Exterior
Exterior Feature Brick Veneer, Double Pane Window(s)
Parking Features Side-Load Garage
Garage Spaces 2.0
Pool None
Roof Type Composition Shingles
Private Pool Yes
Building
Lot Description Iron Fenced, Level, Professionally Landscaped, Wood Fenced
Story 2
Foundation Slab
Sewer Public Sewer
Water Public Water
Others
Acceptable Financing Conventional
Listing Terms Conventional
Read Less Info
Want to know what your home might be worth? Contact us for a FREE valuation!

Our team is ready to help you sell your home for the highest possible price ASAP
Bought with Paige Arnold • Crye-Leike, Inc., REALTORS






