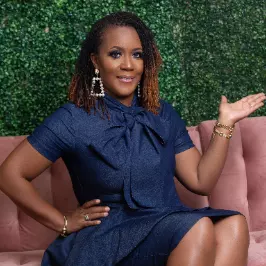$499,000
$499,000
For more information regarding the value of a property, please contact us for a free consultation.
5 Beds
3 Baths
3,492 SqFt
SOLD DATE : 06/02/2025
Key Details
Sold Price $499,000
Property Type Single Family Home
Sub Type Single Family Residence
Listing Status Sold
Purchase Type For Sale
Square Footage 3,492 sqft
Price per Sqft $142
Subdivision Florence Gardens
MLS Listing ID 4086941
Sold Date 06/02/25
Bedrooms 5
Full Baths 3
HOA Y/N Yes
Year Built 2024
Annual Tax Amount $1,270
Lot Size 0.280 Acres
Acres 0.28
Property Sub-Type Single Family Residence
Source MLS United
Property Description
Welcome to your dream home in the prestigious Florence Gardens community. This 2024 luxurious 5-bedroom, 3-bathroom residence spans 3,492 sq ft and offers unparalleled elegance and comfort.
Key Features:
• Spacious Open Floor Plan: Enjoy a beautifully designed layout with the master suite conveniently located on the main level.
• Elegant Finishes: The interior boasts wood cabinetry, vinyl plank flooring, double crown molding, and stunning quartz countertops.
• High-End Appliances: Equipped with top-of-the-line appliances to cater to all your culinary needs.
• Additional living Space: Two bedrooms upstairs, complemented by a full bathroom and a versatile additional living area.
• Outdoor Enjoyment: Relax on the covered front porch or the shaded back patio, perfect for outdoor gatherings. Included a 2-car garage for additional parking.
Community Perks:
• Recreational Facilities: Take advantage of the community lake, playground, pool, and walking trails.
Educational Options: Private school options available within the community.
• Security: Enjoy peace of mind with nightly security services.
Built in 2024, this home combines modern luxury with a prime location. Florence Gardens offers a serene environment with top-notch amenities, making it the perfect place to call home.
Location
State MS
County Harrison
Community Biking Trails, Fishing, Hiking/Walking Trails, Lake, Park, Playground, Pool, Sidewalks, Street Lights
Interior
Interior Features Ceiling Fan(s), Crown Molding, Double Vanity, Eat-in Kitchen, Entrance Foyer, High Ceilings, High Speed Internet, Kitchen Island, Open Floorplan, Pantry, Primary Downstairs, Recessed Lighting, Soaking Tub, Stone Counters, Walk-In Closet(s), Wired for Data, Breakfast Bar
Heating Central, Electric, ENERGY STAR Qualified Equipment
Cooling Ceiling Fan(s), Central Air, Electric
Flooring Simulated Wood
Fireplace No
Window Features Blinds,Composite Frames,Double Pane Windows,Insulated Windows,Screens
Appliance Built-In Electric Range, Built-In Refrigerator, Convection Oven, Cooktop, Dishwasher, Disposal, Electric Range, Electric Water Heater, ENERGY STAR Qualified Appliances, ENERGY STAR Qualified Dishwasher, ENERGY STAR Qualified Refrigerator, ENERGY STAR Qualified Water Heater, Exhaust Fan, Microwave, Refrigerator, Vented Exhaust Fan, Water Heater
Laundry Laundry Room
Exterior
Exterior Feature Private Yard
Parking Features Driveway, Concrete
Garage Spaces 2.0
Community Features Biking Trails, Fishing, Hiking/Walking Trails, Lake, Park, Playground, Pool, Sidewalks, Street Lights
Utilities Available Electricity Available, Electricity Connected, Natural Gas Available, Natural Gas Connected, Water Available, Water Connected
Roof Type Shingle
Porch Front Porch, Porch, Rear Porch, Slab
Garage No
Private Pool No
Building
Lot Description City Lot, Few Trees, Front Yard, Interior Lot, Landscaped
Foundation Slab
Sewer Public Sewer
Water Public
Level or Stories Two
Structure Type Private Yard
New Construction Yes
Others
HOA Fee Include Maintenance Grounds,Pool Service,Security
Tax ID Unassigned
Read Less Info
Want to know what your home might be worth? Contact us for a FREE valuation!

Our team is ready to help you sell your home for the highest possible price ASAP

Information is deemed to be reliable but not guaranteed. Copyright © 2025 MLS United, LLC.





