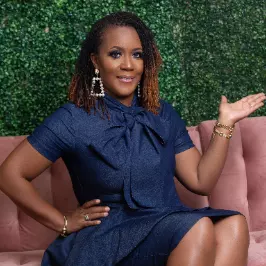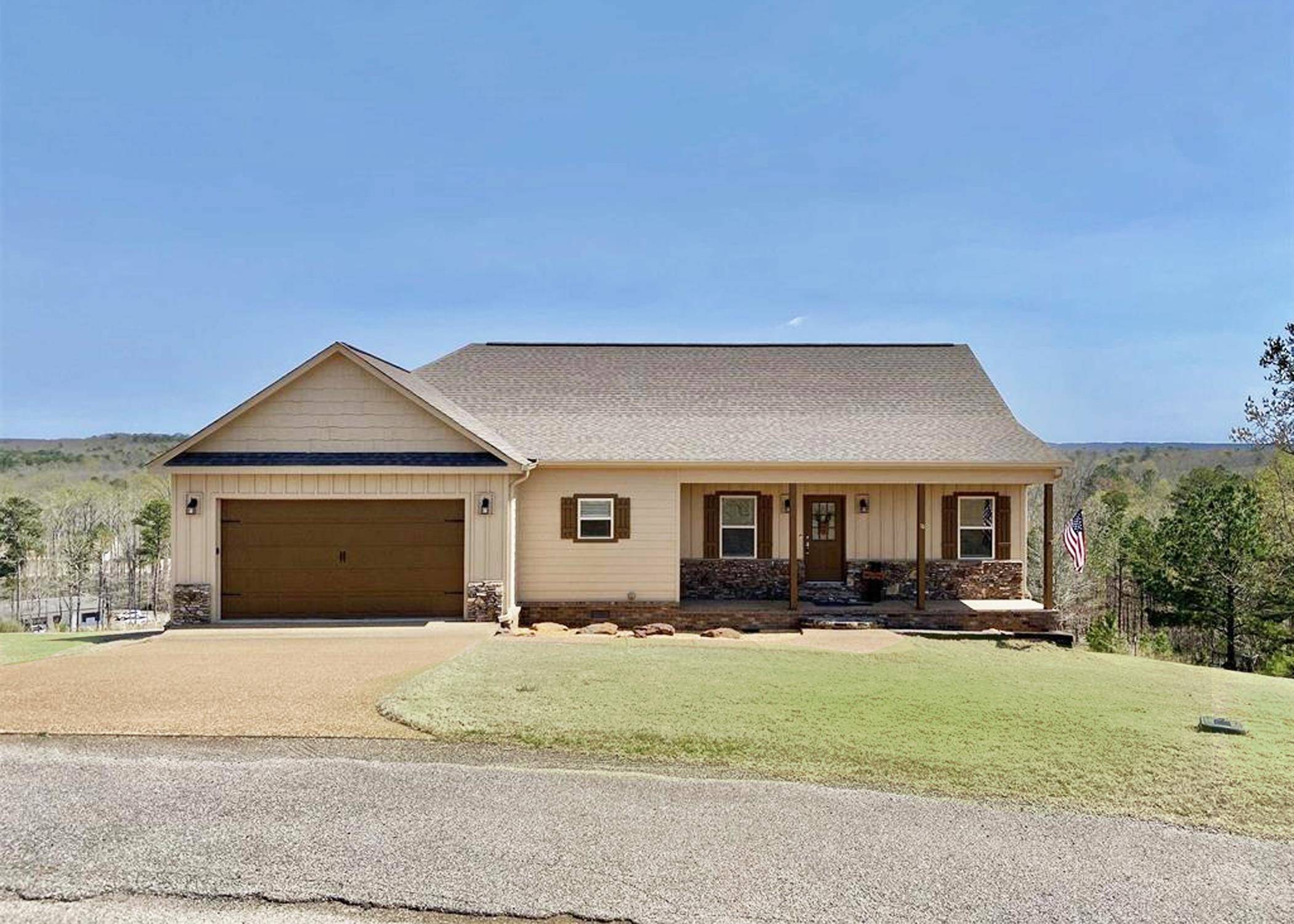$340,000
$349,000
2.6%For more information regarding the value of a property, please contact us for a free consultation.
3 Beds
2.1 Baths
1,999 SqFt
SOLD DATE : 05/23/2025
Key Details
Sold Price $340,000
Property Type Single Family Home
Sub Type Detached Single Family
Listing Status Sold
Purchase Type For Sale
Approx. Sqft 1800-1999
Square Footage 1,999 sqft
Price per Sqft $170
Subdivision The Summit
MLS Listing ID 10192950
Sold Date 05/23/25
Style Traditional
Bedrooms 3
Full Baths 2
Half Baths 1
HOA Fees $20/ann
Year Built 2019
Annual Tax Amount $1,561
Property Sub-Type Detached Single Family
Property Description
Your New Pickwick Lake Home Awaits!! Enjoy a WATER VIEW from you covered back deck, perfect for relaxing or entertaining with family and friends. Feel the refreshing breeze as you cook out in this serene setting. This beautiful home features 3 bedrooms 2 Full Baths + Half Bath/Laundry room Combinaton. This spacious and open floor plan offers vaulted ceiling in the living with fireplace, dining area, and kitchen are complemented by smooth ceilings, recessed lighting and large windows that fill the space with natural light. All on one level for easy access + a 2 Car Garage. Exterior freshly painted Sept. 2024. A tornado shelter in the 2 car garage was added for peace of mind. Gated Community! Furniture will remain
Location
State TN
County Hardin
Area Hardin County
Rooms
Other Rooms Attic, Laundry Room, Other (See Remarks)
Master Bedroom 15x15
Bedroom 2 11x11 Hardwood Floor, Level 1, Shared Bath, Smooth Ceiling
Bedroom 3 13x12 Level 1, Shared Bath, Smooth Ceiling
Dining Room 15x10
Kitchen LR/DR Combination, Washer/Dryer Connections
Interior
Interior Features All Window Treatments, Other (See REMARKS), Pull Down Attic Stairs, Smoke Detector(s)
Heating Central, Electric
Cooling 220 Wiring, Ceiling Fan(s), Central
Flooring Part Hardwood, Smooth Ceiling, Tile, Vaulted/Coff/Tray Ceiling
Fireplaces Number 1
Fireplaces Type In Den/Great Room, Other (See Remarks)
Equipment Cable Available, Cooktop, Dishwasher, Disposal, Dryer, Microwave, Range/Oven, Refrigerator, Washer
Exterior
Exterior Feature Double Pane Window(s), Stone, Wood/Composition
Parking Features Front-Load Garage, Garage Door Opener(s)
Garage Spaces 2.0
Pool None
Roof Type Composition Shingles
Building
Lot Description Landscaped, Some Trees, Water View
Story 1
Foundation Conventional
Sewer Septic Tank
Water Electric Water Heater, Public Water
Others
Acceptable Financing VA
Listing Terms VA
Read Less Info
Want to know what your home might be worth? Contact us for a FREE valuation!

Our team is ready to help you sell your home for the highest possible price ASAP
Bought with Cinda G Meter • Justin Johnson Realty





