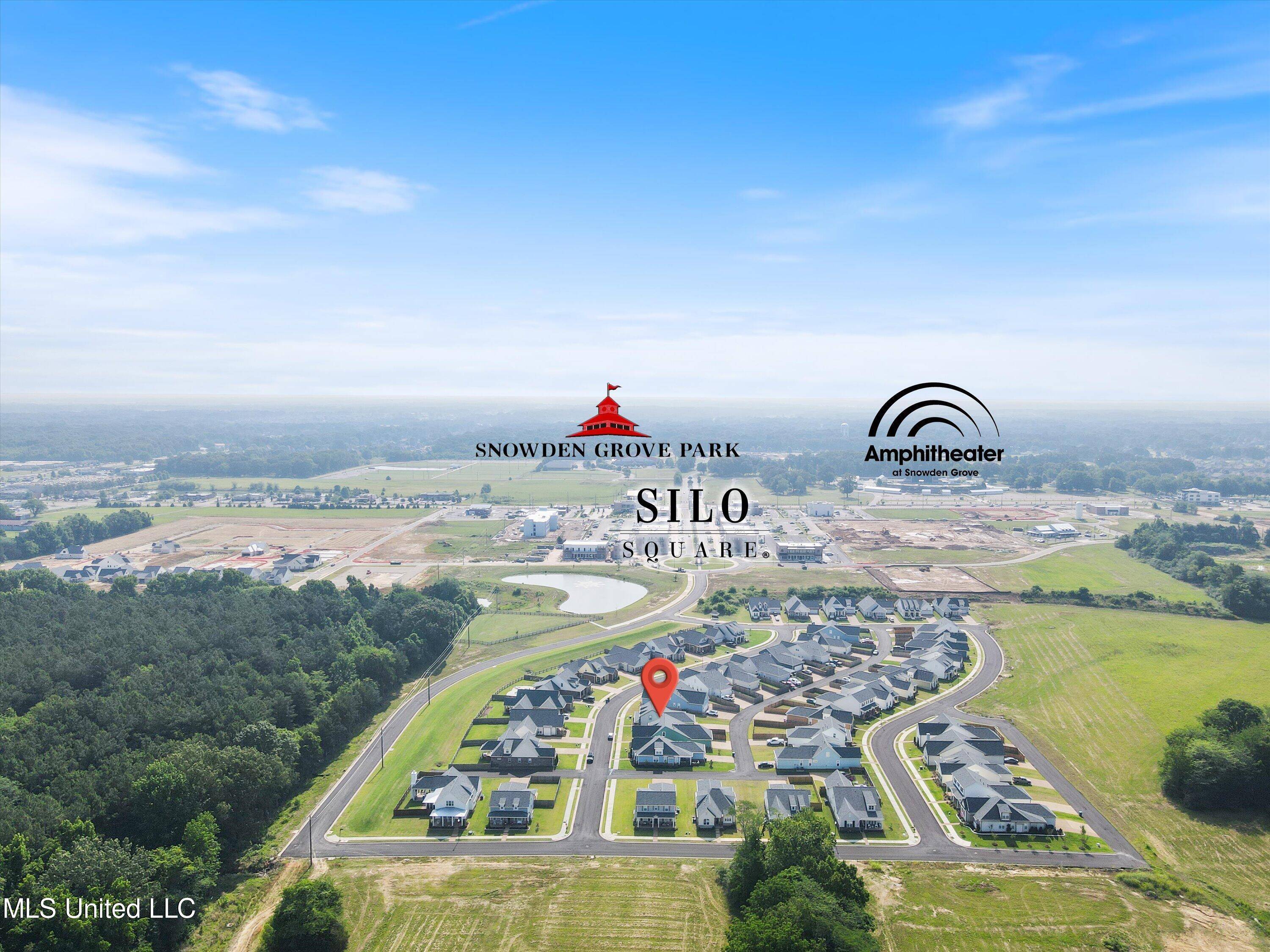$425,000
$425,000
For more information regarding the value of a property, please contact us for a free consultation.
5 Beds
3 Baths
2,450 SqFt
SOLD DATE : 07/27/2023
Key Details
Sold Price $425,000
Property Type Single Family Home
Sub Type Single Family Residence
Listing Status Sold
Purchase Type For Sale
Square Footage 2,450 sqft
Price per Sqft $173
Subdivision Silo Square
MLS Listing ID 4050387
Sold Date 07/27/23
Style Cape Cod
Bedrooms 5
Full Baths 3
HOA Fees $33/ann
HOA Y/N Yes
Year Built 2021
Annual Tax Amount $3,114
Lot Size 6,098 Sqft
Acres 0.14
Lot Dimensions 120 x 51
Property Sub-Type Single Family Residence
Source MLS United
Property Description
NEW Listing ~ Adorable, Like-New Cape Cod home in The Cottages at Silo Square, DeSoto County's popular mixed-use development across from Snowden Grove Park and BankPlus Amphitheater ~ Well-Maintained, Immaculate home with Front and Rear Covered Porches and Rear Entry Garage ~ Great Room with 15 Foot Vaulted Ceilings, Triple Window with Over-Sized Transoms, center Brick FP with Gas Logs/Starter, Floor Outlet opens to Kitchen / Dining with Center Island, Upgraded Granite Bar, Farm Sink, Upgraded Retractable Faucet, Custom Pendant Lighting, Custom Shaker Cabinets with 2 drawer stacks, trash pull-out, Soft-Close, Subway Tile Backsplash with Under Cabinet Lighting, Gas Cook-Top with Decorative Vent Hood, Recessed Lighting, Walk-In Pantry, and Stainless Appliances include Fridge! Mud Area just down from Kitchen and Garage Entry Hall with Built-In upper/lower cubbies and 2nd Pantry next to a Laundry Room with built-in cabinets and Sink ~ Primary Suite on the rear with Wood Floors, Tray Ceiling, Crown Molding, and spa-like bath with over-sized tile floors, Upgraded Granite Dual Vanity with Drawer Stack, Soaker Tub with Board and Batten Trim, Walk-In Shower with Tile to ceiling and Frameless Shower Glass, plus a large Walk-In Closet with wood shelves and cubbies ~ Bedrooms 2,3 are on the front with wood floors and walk-in closets ~ Bathroom 2 is between with over-sized granite vanity with drawers for extra storage, linen cabinet, and tile wrapped shower ~ Upstairs find a large Bedroom 4, Bathroom 3 (with granite and tile) and a Multi-Purpose Bonus Room (could be BR5) ~ Outside find a great Covered Rear Porch with beadboard ceiling, fan, and nice back yard with Cedar privacy fence and 2-gates ~ Additional Features: Upgraded Wood Floors throughout the first level, Washer/Dryer included, Insulated Walls in Primary Bedroom & Bathroom, shaker doors and trim, 2 pocket doors, Wood-Trimmed Vinyl Windows, wood-tread stairs, Expanded, Insulated Garage (25x21) with 220 volt outlet, wide driveway will accommodate 3 cars, Security System, 2 Huge Walk-In Floored Attics, Extra insulation in attic, Trane HVAC units, Exterior Security Lights, Ridge Vents, Gutters. Come and see for yourself! Looks even more impressive in person.
Location
State MS
County Desoto
Community Curbs, Hiking/Walking Trails, Lake, Near Entertainment, Park, Restaurant, Sidewalks, Street Lights
Direction From Goodman Rd go South on Getwell Rd to the Snowden District Pedestrian Bridge and the Main Entrance to Silo Square ~ Take a Right on May Blvd ~ Go around the circle and continue on May ~ Take a Left on 1st Street then a Right on North St ~ Home is on the Left
Interior
Interior Features Breakfast Bar, Built-in Features, Cathedral Ceiling(s), Ceiling Fan(s), Crown Molding, Double Vanity, Eat-in Kitchen, Granite Counters, High Ceilings, High Speed Internet, Kitchen Island, Natural Woodwork, Open Floorplan, Pantry, Primary Downstairs, Recessed Lighting, Soaking Tub, Storage, Tray Ceiling(s), Vaulted Ceiling(s), Walk-In Closet(s)
Heating Central, Natural Gas
Cooling Ceiling Fan(s), Central Air, Gas
Flooring Ceramic Tile, Wood
Fireplaces Type Gas Log, Gas Starter, Great Room, Masonry
Fireplace Yes
Window Features Vinyl
Appliance Cooktop, Dishwasher, Disposal, Dryer, Electric Range, Free-Standing Electric Range, Free-Standing Gas Oven, Gas Cooktop, Microwave, Refrigerator, Stainless Steel Appliance(s), Tankless Water Heater, Washer, Washer/Dryer, Water Heater
Laundry Laundry Room, Sink
Exterior
Exterior Feature Lighting, Private Yard, Rain Gutters
Parking Features Attached, Driveway, Garage Door Opener, Garage Faces Rear, Concrete
Garage Spaces 2.0
Community Features Curbs, Hiking/Walking Trails, Lake, Near Entertainment, Park, Restaurant, Sidewalks, Street Lights
Utilities Available Electricity Connected, Sewer Connected, Water Connected, Fiber to the House, Underground Utilities, Natural Gas in Kitchen
Roof Type Architectural Shingles
Porch Front Porch, Porch, Rear Porch
Garage Yes
Private Pool No
Building
Lot Description Fenced, Garden, Interior Lot, Landscaped, Level, Rectangular Lot, Zero Lot Line
Foundation Slab
Sewer Public Sewer
Water Public
Architectural Style Cape Cod
Level or Stories Two
Structure Type Lighting,Private Yard,Rain Gutters
New Construction No
Schools
Elementary Schools Desoto Central
Middle Schools Desoto Central
High Schools Desoto Central
Others
HOA Fee Include Maintenance Grounds,Management
Tax ID 1078331100006400
Acceptable Financing Cash, Conventional, FHA, VA Loan
Listing Terms Cash, Conventional, FHA, VA Loan
Read Less Info
Want to know what your home might be worth? Contact us for a FREE valuation!

Our team is ready to help you sell your home for the highest possible price ASAP

Information is deemed to be reliable but not guaranteed. Copyright © 2025 MLS United, LLC.





