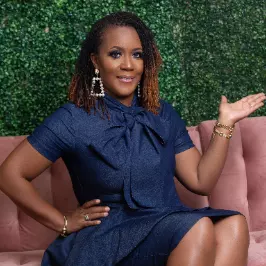$210,000
$210,000
For more information regarding the value of a property, please contact us for a free consultation.
3 Beds
2 Baths
1,840 SqFt
SOLD DATE : 06/12/2020
Key Details
Sold Price $210,000
Property Type Single Family Home
Sub Type Single Family Residence
Listing Status Sold
Purchase Type For Sale
Square Footage 1,840 sqft
Price per Sqft $114
Subdivision East Towne
MLS Listing ID 1329418
Sold Date 06/12/20
Style Traditional
Bedrooms 3
Full Baths 2
HOA Fees $22/ann
HOA Y/N Yes
Year Built 2003
Annual Tax Amount $791
Property Sub-Type Single Family Residence
Source MLS United
Property Description
PRICED TO SELL! You don't want to miss this!!! This beautiful 3 bedroom, 2 bath home features a split floor plan in a nice, quiet subdivision. The open floor plan is perfect for entertaining. The home offers so many extras that you must see - beautiful Australian Cypress hardwood floors, extra insulation in interior walls for noise control, and so much more! The kitchen has stainless steel appliances, large walk-in pantry, breakfast bar and a beautiful double Tiffany light over the decorative island. A large mater bedroom with a en-suite bath offers a large walk-in shower, jetted tub, double vanity and a large walk-in closet with a built-in dresser and locking cabinet. The attic is floored most doors are 36" for handicap accessibility. The backyard is complete with a spacious patio out back, and spacious side yards with even a couple of producing blueberry bushes. There is a nice neighborhood park area with a Gazebo, swings and barbecue grills that can be used for outdoor gatherings. Don't delay, call for your private showing today!
Location
State MS
County Rankin
Community Barbecue
Direction I20 - Downtown Brandon Exit - go thru town - pass Trickhambridge on the left - 2nd street on right will be Shiloh Park - turn right - left into East Towne - first home on right
Rooms
Other Rooms Pergola
Interior
Interior Features Double Vanity, Entrance Foyer, High Ceilings, Pantry, Storage, Walk-In Closet(s)
Heating Central, Fireplace(s), Natural Gas
Cooling Ceiling Fan(s), Central Air
Flooring Carpet, Ceramic Tile, Wood
Fireplace Yes
Window Features Insulated Windows
Appliance Dishwasher, Disposal, Exhaust Fan, Gas Water Heater, Microwave, Oven, Trash Compactor
Exterior
Exterior Feature None
Parking Features Attached, Garage Door Opener
Garage Spaces 2.0
Community Features Barbecue
Utilities Available Water Available
Waterfront Description None
Roof Type Architectural Shingles
Accessibility Accessible Doors
Porch Patio, Stone/Tile
Garage Yes
Private Pool No
Building
Foundation Concrete Perimeter, Slab
Sewer Public Sewer
Water Public
Architectural Style Traditional
Level or Stories One, Multi/Split
Structure Type None
New Construction No
Schools
Elementary Schools Rouse
Middle Schools Brandon
High Schools Brandon
Others
HOA Fee Include Accounting/Legal,Insurance,Maintenance Grounds
Tax ID I08L000060 00220
Acceptable Financing Cash, Conventional, FHA, VA Loan
Listing Terms Cash, Conventional, FHA, VA Loan
Read Less Info
Want to know what your home might be worth? Contact us for a FREE valuation!

Our team is ready to help you sell your home for the highest possible price ASAP

Information is deemed to be reliable but not guaranteed. Copyright © 2025 MLS United, LLC.





