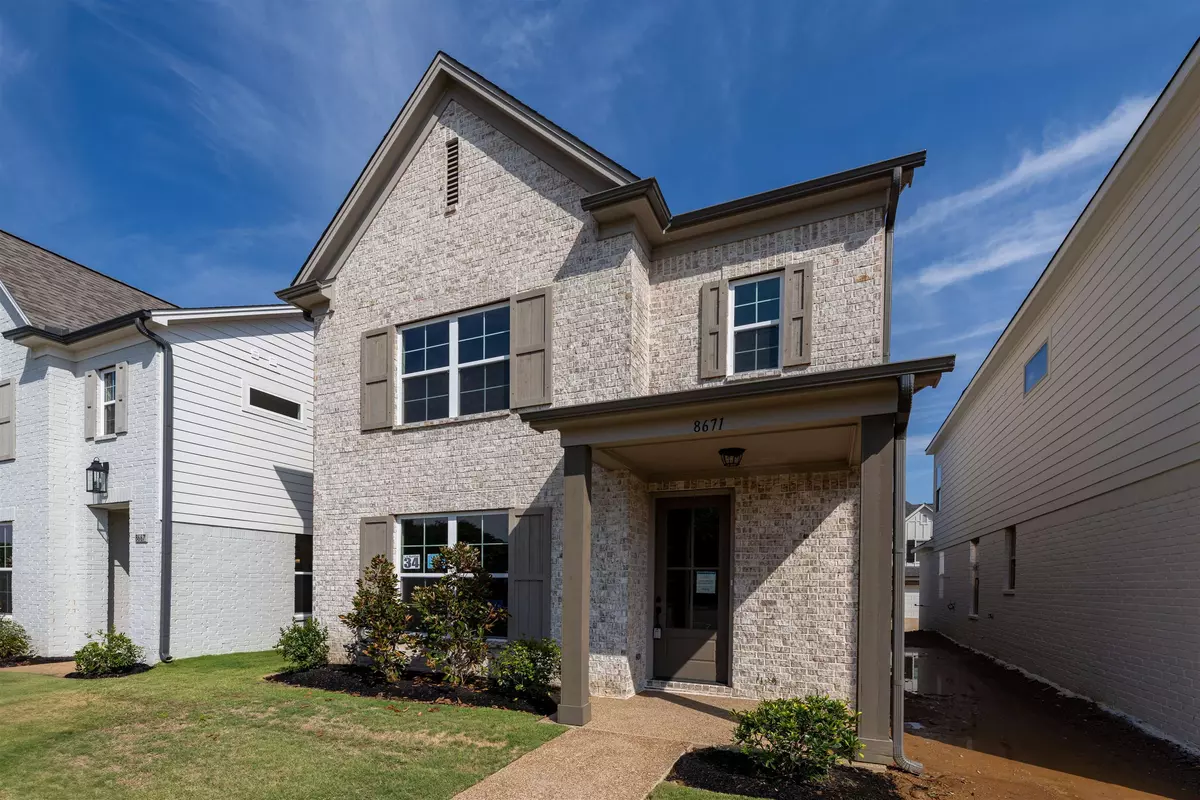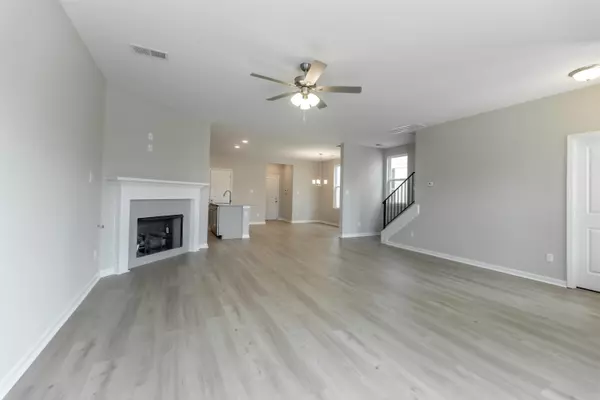
3 Beds
2.1 Baths
1,999 SqFt
3 Beds
2.1 Baths
1,999 SqFt
Key Details
Property Type Single Family Home
Sub Type Detached Single Family
Listing Status Active
Purchase Type For Sale
Approx. Sqft 1800-1999
Square Footage 1,999 sqft
Price per Sqft $167
Subdivision Sunset Downs Pd
MLS Listing ID 10192754
Style Traditional
Bedrooms 3
Full Baths 2
Half Baths 1
HOA Fees $400/ann
Year Built 2025
Lot Size 0.710 Acres
Property Sub-Type Detached Single Family
Property Description
Location
State TN
County Shelby
Area Cordova - West
Rooms
Other Rooms Attic, Laundry Room
Master Bedroom 14x13
Bedroom 2 13x11 Carpet, Level 2, Shared Bath, Smooth Ceiling, Walk-In Closet
Bedroom 3 12x12 Carpet, Level 2, Shared Bath, Smooth Ceiling
Dining Room 0x0
Kitchen Great Room, Island In Kitchen, Pantry, Separate Breakfast Room
Interior
Interior Features Attic Access, Cat/Dog Free House, Powder/Dressing Room, Security System, Smoke Detector(s), Walk-In Closet(s)
Heating Central, Gas
Cooling Ceiling Fan(s), Central
Flooring 9 or more Ft. Ceiling, Part Carpet, Part Hardwood, Smooth Ceiling, Tile, Vaulted/Coff/Tray Ceiling
Fireplaces Number 1
Fireplaces Type In Den/Great Room, Ventless Gas Fireplace
Equipment Cable Wired, Dishwasher, Disposal, Gas Cooking, Microwave, Range/Oven
Exterior
Exterior Feature Brick Veneer, Double Pane Window(s)
Parking Features Back-Load Garage, Garage Door Opener(s)
Garage Spaces 2.0
Pool None
Roof Type Composition Shingles
Private Pool Yes
Building
Lot Description Professionally Landscaped
Story 2
Foundation Slab
Sewer Public Sewer
Water Gas Water Heater, Public Water
Others
Miscellaneous Porch






